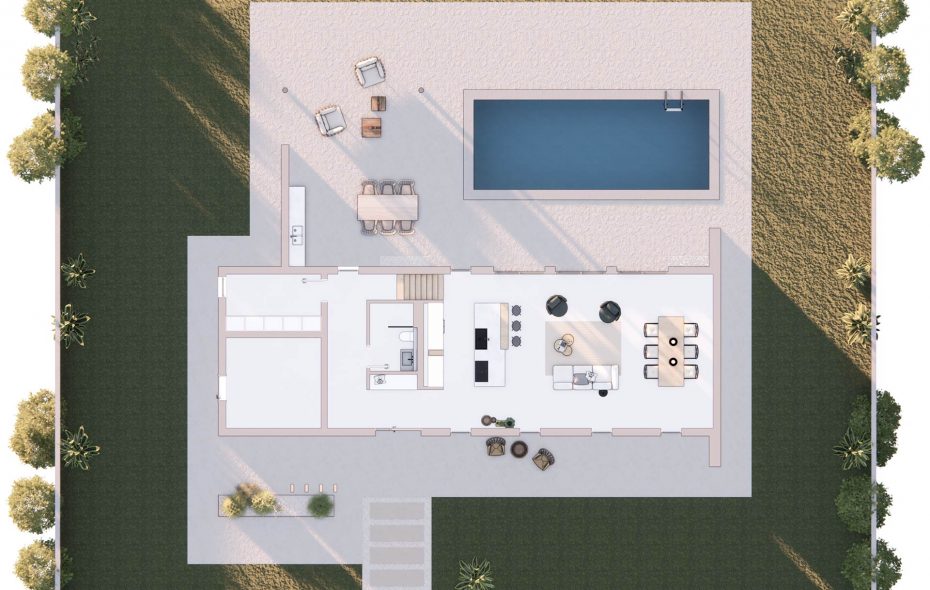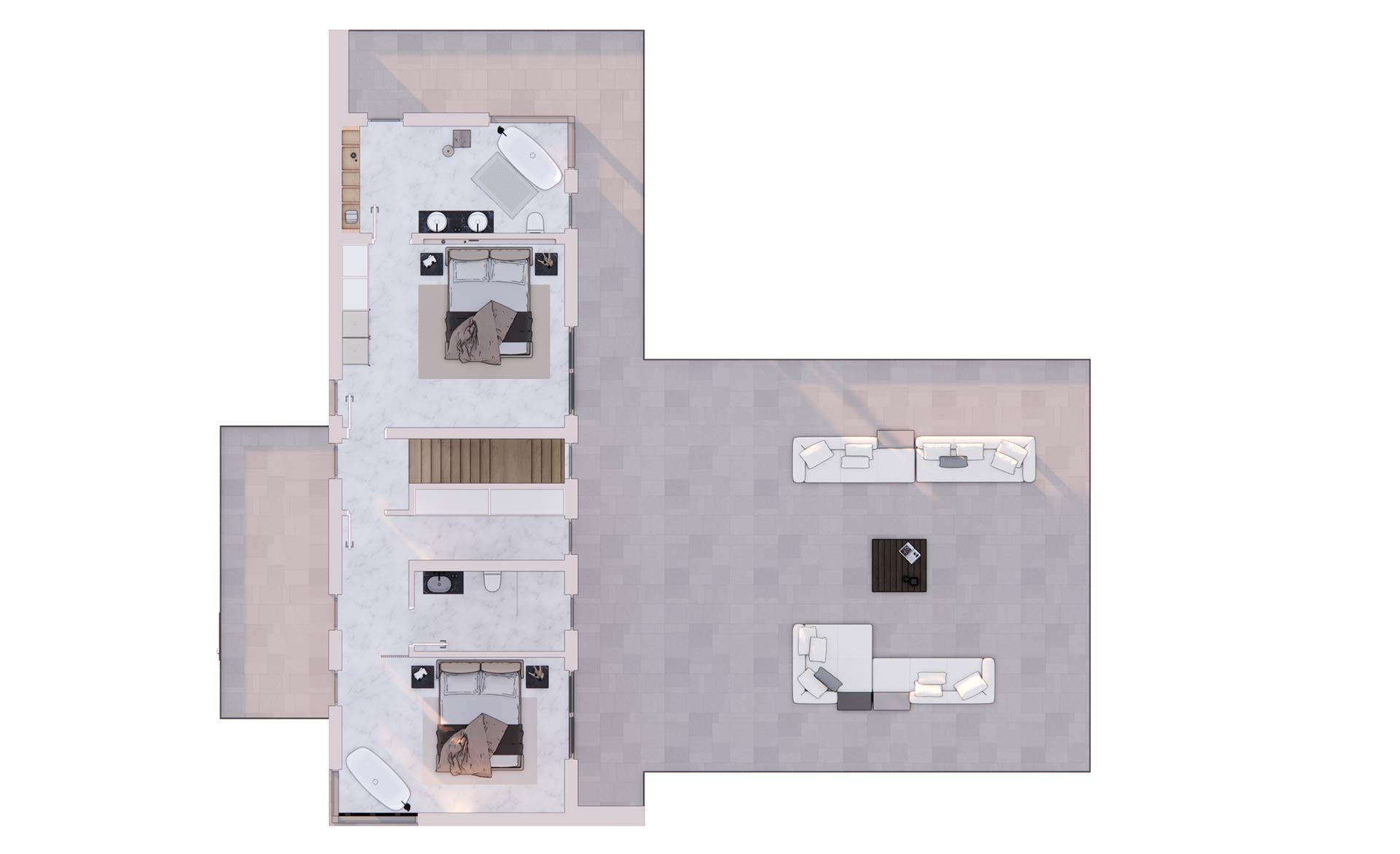GERMAN CONSTRUCTION STANDARDS WITH SPANISH FLAIR
``Villa Colina``
Villa Colina perfectly combines contemporary design and fluid transitions in the rooms, bathed in abundant natural light and facing outwards. The house is a mediterranean interpretation of the Bauhaus style, characterised by a two-level division. The upper floor has been rotated 90 degrees to the ground floor, creating extraordinary volumetric. The light tones of the 184 m² of living space emphasise the natural light, which is accentuated by the wood panelling. The integrated kitchen, dining room, and living room are developed as a living space and open fully onto the terrace and swimming pool, reinforcing the integration of the interior with the exterior. Villa Colina is ideal for those looking for a compact and idyllic home.
Please do not hesitate to contact us. We look forward to introducing you to this exceptional home.

